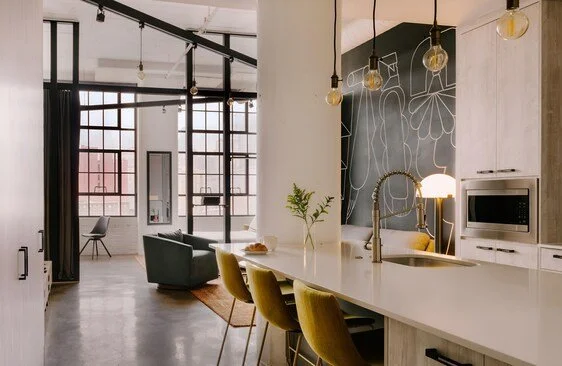Interior Design Process
-

CONSULTATION
Every project begins with a consultation.
This working session helps us understand your space, needs, and style preferences while laying the foundation for your design. We’ll discuss functionality, aesthetic direction, investment level, and offer initial insights on site.
If we’re a great fit, we’ll follow up with a detailed Design Proposal outlining the project scope, planning estimates, investment range, and next steps including a Letter of Agreement.
-

CREATIVE DIRECTION
Once we receive your signed Letter of Agreement and deposit, we begin Design Planning
This phase includes creating a Moodboard and Design Statement to capture the overall look and feel of your project. The Moodboard offers visual direction and helps us gather your feedback. We also take detailed measurements of your space to ensure accuracy.
After the Moodboard Meeting, we’ll schedule a Floorplanning and Creative Direction Review. At this session, we’ll present layout options and refine the design based on your feedback, setting a strong foundation for the next phase.
-

PLANNING
With your feedback and final measurements in place, we move into full design planning
This phase includes detailed specifications for materials, fixtures, furnishings, and finishes. We provide 3D renderings to help you visualize the space and ensure everything works together both functionally and aesthetically. We also gather quotes from any necessary contractors.
The goal of the final design presentation is to deliver a complete, beautiful plan along with a clear understanding of the total cost to bring it to life.
-
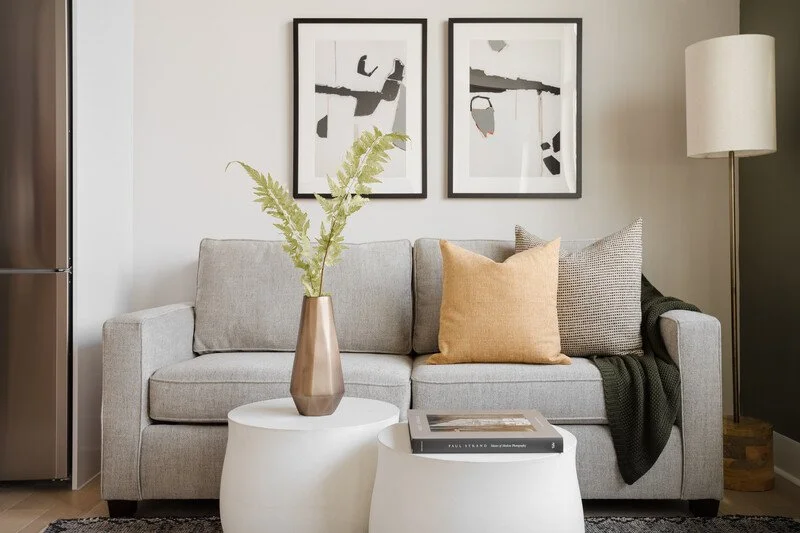
MANAGEMENT, PROCUREMENT & INSTALLATION
This is where your design plan comes to life
Our team steps in to manage the full execution of your project, from procurement to installation. We handle ordering, tracking, quality control, warehousing, and delivery coordination. For any custom pieces, our design team provides detailed drawings and oversees every step to ensure seamless delivery and installation.
Real Estate Staging & Pricing
-
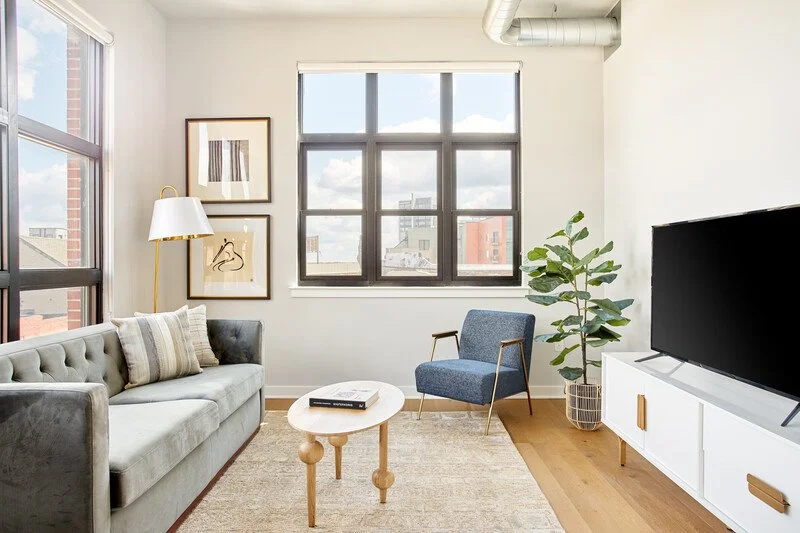
Home Staging Consultation
Fee: $250 (flat)
60–90 minute walk-through
Personalized layout suggestions, decluttering ideas, and design tips
Upgrade (optional): Written staging plan + checklist — $150
-
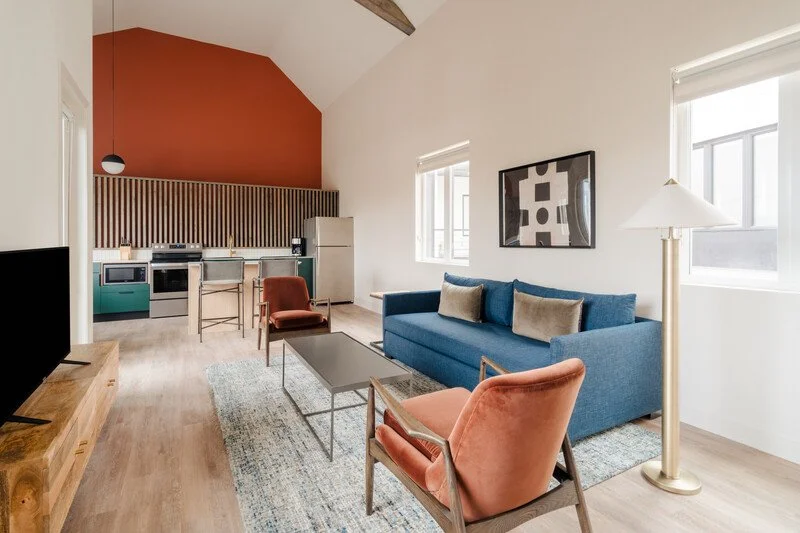
Occupied Home Staging
(clients live in the home)
From: $850
Styling with existing furniture, enhanced using RW Design Group accessories
Includes art, lighting, textiles, and decor accents
Great for homes needing a refresh—no full furniture setup
Add-Ons:
Furniture rental support: $300–$800
Weekly staging refresh: $100/week
Photographer-ready styling: $200
-
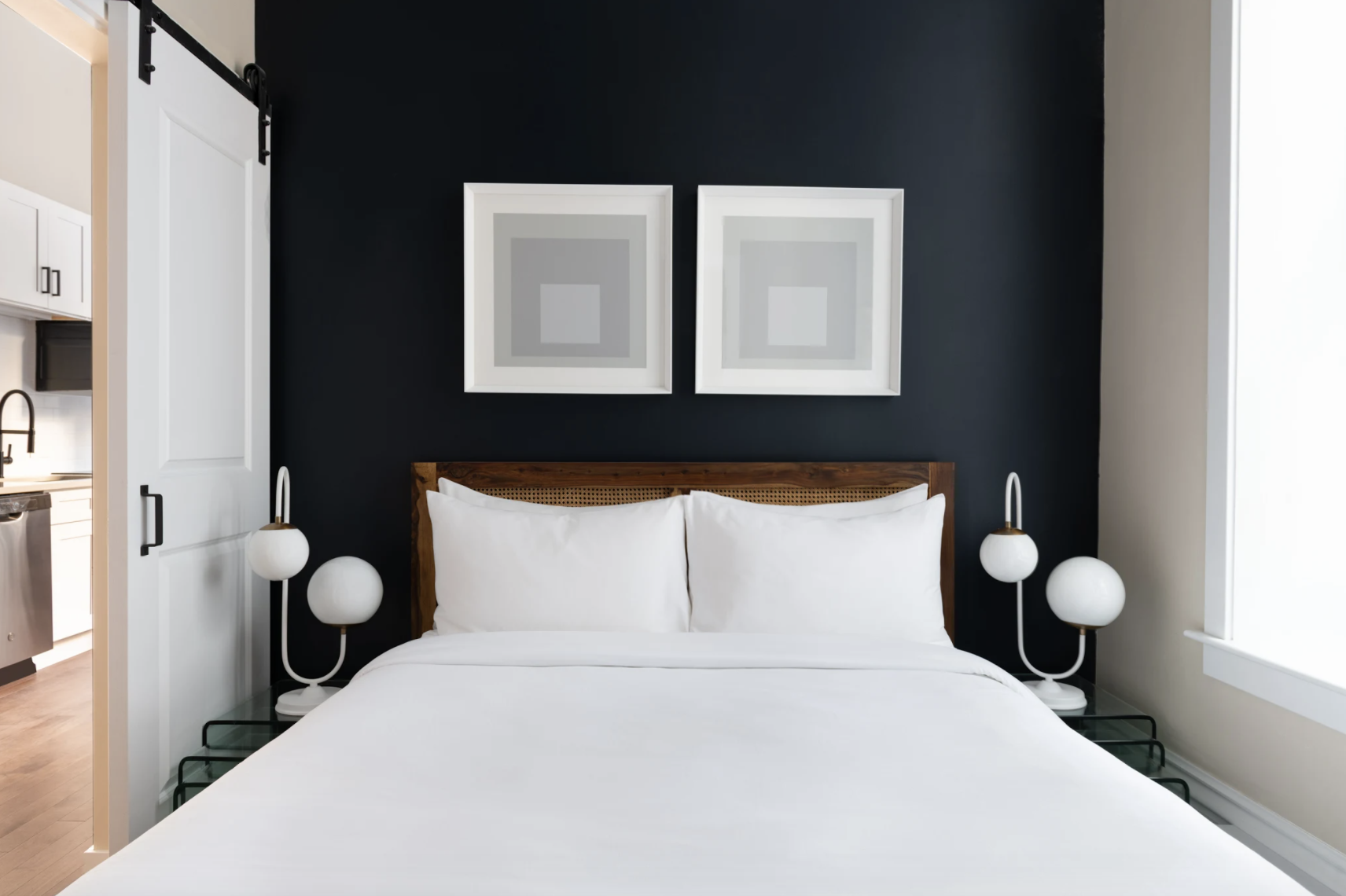
Vacant Home Staging Packages (by room count)
Essential Package ~ Up to 3 rooms ~ $1,950 ~ Extension Rate* N/A
Signature Package ~ Up to 5 rooms ~ $2,850 ~ Extension Rate* $750/month
Luxury Package ~ 6+ rooms ~ $4,200 ~ Extension Rate* $1,250/month
30-day rental included. Extensions: $30–$60 per room/month depending on furniture scale.
Essential: Living room, one bedroom, kitchen accessories, dining, bath
Signature: Adds second bedroom, entry/hallway styling, upgraded decor
Luxury: Full high-end staging including multiple bedrooms, baths, kitchen, outdoor space
-
Additional Information
Add-On Services
De-Staging Only (if staging done via another provider): $400
Extended Storage (beyond 30-day included): Priced per inventory usage
Mover Coordination & Delivery: Included in all packages
Terms & Conditions
Pricing is based on typical Philly rowhomes (2–3 bedrooms, 1–2 baths).
Adjustments apply for layouts with high ceilings, open-plan spaces, basement/studio use, or exterior styling.
Payment Terms: 50% deposit due at booking; balance due at project completion.
Cancellation Policy: Free up to 72 hours before service; otherwise, 50% of total fee.
RW Design Group may substitute furniture of comparable quality if inventory changes.

